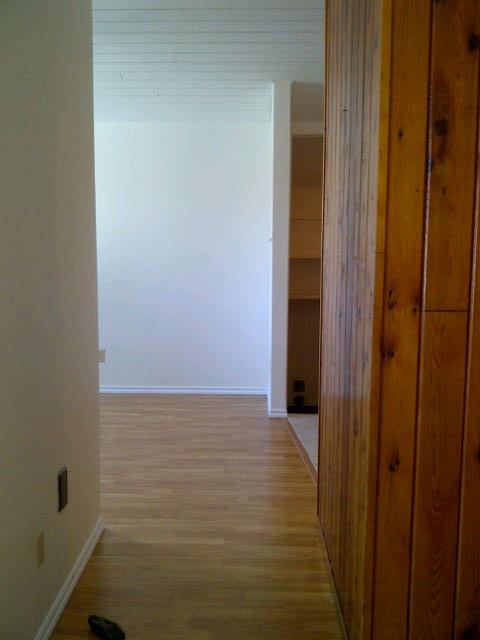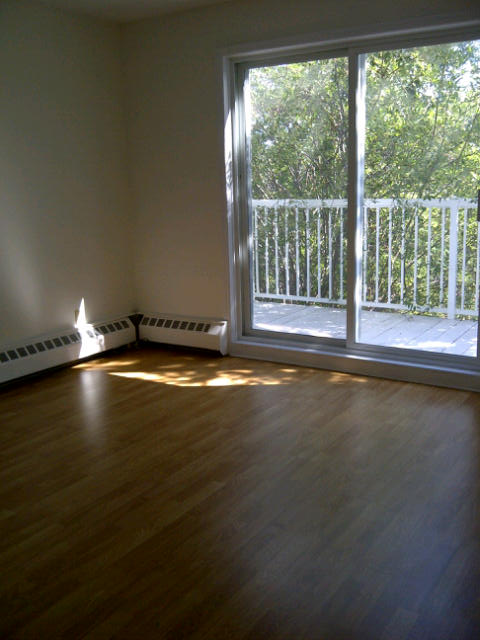Well, I'm bucking against my natural inclination to hold off posting pictures until our furniture is in the new house, thereby making it officially our new home.
I know some of you are anxious to see the inside of the house.
I know we were!!
We moved here only knowing our address (confirmed days before we packed up in Nova Scotia), and with an outside photo of the house.
Well, good things come to those who wait, and this house is just PERFECT for us. We are so fortunate.
It's super close to the school where I'll be working and the girls will go to school (can you say 300 m?... Really! That close!) and it's on a cute cul-de-sac.
Be warned. You will get another set of pictures once the furniture is moved in and the house is set up.
Here is our home at the end of the cul-de-sac.
Welcome!
This is the front entrance way, just off the spacious front deck.
It surprised us with how wide the deck was! Great!
There is a large closet, just in front of the main door for all the winter gear.
This is the front entrance way, just off the spacious front deck.
It surprised us with how wide the deck was! Great!
There is a large closet, just in front of the main door for all the winter gear.
The living room has this great wood burning fireplace.
See the sloped ceiling? It has painted wooden planks, and I find that it gives a cozy cabin feel to the space.
The wooden wall adds some character, don't you think?
It seperates the living room from the kitchen area.
You can kind of see that the seperating wall does not go all the way to the ceiling. It's great for air flow.
In this picture, I'm standing near the fireplace, looking to the front of the house.
The front window lets in lots of natural light, and looks out past the front deck into the cul-de-sac.
You can see the ceiling well here, and how the wall of the front closet does not reach the ceiling. I really like that!
The front window lets in lots of natural light, and looks out past the front deck into the cul-de-sac.
You can see the ceiling well here, and how the wall of the front closet does not reach the ceiling. I really like that!
This view is from the living room peeking towards the kitchen (which will be on the right) and the dining area (on the left).
You can make out another doorway ahead, and that is a few steps to the laundry room.
You can make out another doorway ahead, and that is a few steps to the laundry room.
This is from the kitchen, looking to the dining space (window is at the front of the house).
All the floor is laminate, which is great for cleaning, and I will not have to worry about the girls or the bunny scraping the floor.
All the floor is laminate, which is great for cleaning, and I will not have to worry about the girls or the bunny scraping the floor.
Here is the kitchen.
Can you smell the muffins?
Can you smell the muffins?
Eli's bought a non-built-in (but stationary) dishwasher.
This is an alcove in the kitchen.
We're going to move the fridge here, and place the dishwasher in the fridge space for ease (it will be near the plumbing).
I think there will be room for a pantry or our kitchen island here.
We're going to move the fridge here, and place the dishwasher in the fridge space for ease (it will be near the plumbing).
I think there will be room for a pantry or our kitchen island here.
Yum!
Oh, that window looks out to the back entrance.
You can't see an important bonus feature there, and I'll show it to you below.
You can also see the slanted ceiling is in the kitchen, too.
Oh, that window looks out to the back entrance.
You can't see an important bonus feature there, and I'll show it to you below.
You can also see the slanted ceiling is in the kitchen, too.
This is the laundry room.
I love laundry rooms.
It has lots of storage, and we should be able to fit another shelf just above.
I love laundry rooms.
It has lots of storage, and we should be able to fit another shelf just above.
We picked up my new washer and dryer!
I hope I don't damage the keyboard of my laptop from drooling all over...
I love them. I think they love me, too.
I think I should name them... Hmmm.
This will require some thinking time. I'll get back to you with their names!
This will require some thinking time. I'll get back to you with their names!
In the laundry room to the left is the door to the heated garage.
It's very spacious.
This is Eli's bonus room.
It's very spacious.
This is Eli's bonus room.
On the right of the laundry room is the back/side door of the house, and there is another door to this wonderful surprise!
It's a heated storage room.
This is MY bonus room for all my
teaching supplies (teacher friends, you know how much space it takes up!),
my craft supplies (paints, glitter, googly eyes, paper, ribbons, etc. etc...!),
and my knitting and sewing supplies.
Aaaaah....
I love you, Bonus Room. You deserve a name, too. I'll keep you posted.
Here are the girls looking into the laundry room (to orient you, in this picture, the kitchen is on the left, dining space on the right, living room straight ahead).
This is the girls' room, in the back right corner (when looking from the front) of the house.
It has a big closet, and space for their toys.
It has a big closet, and space for their toys.
This is the master bedroom.
Those patios doors lead to a deck/balcony.
You can't get to the back yard from it (no steps), but you can see it.
There are lots of trees, and it's quite private.
Those patios doors lead to a deck/balcony.
You can't get to the back yard from it (no steps), but you can see it.
There are lots of trees, and it's quite private.
The master bedroom has a half-bath and closet.
The master is right next to the girls' room at the back of the house.
The rooms are about the same size.
The master is right next to the girls' room at the back of the house.
The rooms are about the same size.
And this, THIS is your room for when you come to visit.
I hope you don't mind if we give it a dual purpose as the office/computer room, too.
We're looking to get a comfy pull out bed for this room, and I'll have it all set for when you visit!
We're looking to get a comfy pull out bed for this room, and I'll have it all set for when you visit!
















































